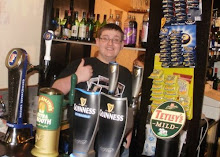Thursday, 13 May 2010
Character design continued...
the following images are of two character designs that do not belong to me, however i added colour/shading/glowing to them.
Visual Studies: Character concept/design
In our last few weeks on the course we did some work in Photoshop on character concepts. although most of this is my own art work 2 pieces are not they were just used as practice with photoshop.
The following Ninja character I designed using a model from the website www.posemaniacs.com, I then printed this image and sketched on the outline and clothing, I then used a fineliner to add definition to the lines and scanned the image into photoshop from there I built it up.
The following image is the finished ninja product. and a couple of different versions of it using its camoflage in the jungle environment, this design was used in the group project.
Group project: Creating and presenting an idea
In this module we were asked as a group to come up with an idea for a first person shooter, then build on the idea until it was at a level which could be presented, we then had to present this idea as if it were to a group of board members. The following things are mood boards from the presentation.
This is a mood board for a north american cityscape where some of the game would be set.

this is a mood board for a south american themed area based around amazonian and peruvian culture.

This is a mood board for a badass demolitions character (good guy).

Our group was Team Red however we changed our name to Sanguine, this is our company logo.

This is a mood board for a north american cityscape where some of the game would be set.

this is a mood board for a south american themed area based around amazonian and peruvian culture.

This is a mood board for a badass demolitions character (good guy).

Our group was Team Red however we changed our name to Sanguine, this is our company logo.

Spatial Awareness module: Constructing a level Continued...
Spatial Awareness module: Constructing a level
In this module I had to construct a level using 3d Studio Max to create the assets. I then had to texture them using Adobe Photoshop and then insert them into a level using Unreal 2k4 editor all while sticking to a scale of 2048x2048, the level had to be based on a research facility and have working lifts, doors, a generator of some sort and a liquid. This was my second module you may see an increase in my modelling skills.
*note not all assets where my own as well as some textures, I scrapped my idea and started again creating this level in only two weeks I used these unreal items for effectiveness*
This is a render of a central walkway i modelled.

This is an image of the main room from the central walker. ahead you can see the lift and the broken pipe and walkway.

This is an image of the holding cells just off the side of the main room.

This is an image of the basement just below the main room the crates lead to and from the entrance/exit.

This is an image of the generator room.

*note not all assets where my own as well as some textures, I scrapped my idea and started again creating this level in only two weeks I used these unreal items for effectiveness*
This is a render of a central walkway i modelled.

This is an image of the main room from the central walker. ahead you can see the lift and the broken pipe and walkway.

This is an image of the holding cells just off the side of the main room.

This is an image of the basement just below the main room the crates lead to and from the entrance/exit.

This is an image of the generator room.

WW2 Plane Continued...
Subscribe to:
Posts (Atom)










